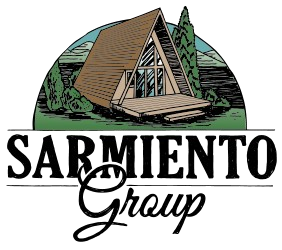201 Jerome AvSilverton, OR 97381




Mortgage Calculator
Monthly Payment (Est.)
$3,372Single level beauty located in lovely Silverton neighborhood, close to Coolidge Park, restaurants and all things Silverton! Complete ground level remodel in 2023. Open floor plan with vaulted ceilings & custom finishes throughout. A cook's kitchen, thoughtfully designed with custom cabinetry, quartz counter tops and Frigidaire Professional Appliance Series. Professionally landscaped and partially fenced. See added document list for all the extras. This one is a dream come true for the right buyer. 50 year Certainteed Northgate Climate Flex Roof, Hardie Siding, Anderson Windows, Clopay insulated garage door, premium paint, high end lighting, addition off street parking, wired for generator, on demand gas water heater, new Lennox HVAC with all new ductwork, all new electrical low voltage pane an wired for electric vehicle, floor to ceiling insulation including garage and bathrooms. Wonderful finished and insulated storage above garage.
| 4 weeks ago | Listing updated with changes from the MLS® | |
| 4 weeks ago | Price changed to $739,000 | |
| 2 months ago | Listing first seen on site |

Based on information from Willamette Valley Multiple Listing Service, which neither guarantees nor is in any way responsible for its accuracy. All data is provided ‘AS IS’ and with all faults. Data maintained by Willamette Valley Multiple Listing Service may not reflect all real estate activity in the market. Copyright 2025, Willamette Valley MLS.
Last checked: 2025-08-02 07:08 AM UTC

Did you know? You can invite friends and family to your search. They can join your search, rate and discuss listings with you.