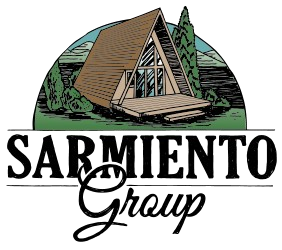4542 McKenzie Ct NESalem, OR 97305




Mortgage Calculator
Monthly Payment (Est.)
$2,167Let’s be honest: life’s just a little better on a quiet cul-de-sac, isn’t it? Welcome to 4542 McKenzie Ct NE, where mornings are slow, neighbors wave, and peace isn’t something you have to wish for, it's just how things are.This single-level, traditional home in McKenzie Meadows offers 3 comfortable bedrooms and 2 full baths, all wrapped up in 1,627 square feet of easy living. What’s new? A fresh upgrade of luxury vinyl plank flooring that runs throughout the entire home—no mismatched floors, just clean lines and modern warmth underfoot.Need space for hobbies or a couple of cars? The attached two-car garage has you covered. There’s also a covered patio for your morning coffee and a simple yard waiting for a bit of gardening—or a lawn chair and a book.Commuting? Running errands? You’re close to highway access, but far enough away to forget it’s there. Fiber cement siding, a composition roof, and central heating/air mean you can move in and settle down without a mile-long to-do list.A Ring doorbell, Nest thermostat, EV charger, and Cat 6 lines are already installed—quiet conveniences, just like this home.Here’s your chance to simplify without sacrificing comfort. Come see for yourself.
| 3 days ago | Listing updated with changes from the MLS® | |
| 3 days ago | Price changed to $475,000 | |
| 2 weeks ago | Listing first seen on site |

Based on information from Willamette Valley Multiple Listing Service, which neither guarantees nor is in any way responsible for its accuracy. All data is provided ‘AS IS’ and with all faults. Data maintained by Willamette Valley Multiple Listing Service may not reflect all real estate activity in the market. Copyright 2025, Willamette Valley MLS.
Last checked: 2025-08-02 07:21 AM UTC

Did you know? You can invite friends and family to your search. They can join your search, rate and discuss listings with you.