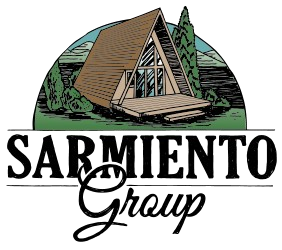2496 Equestrian Lp SSalem, OR 97302




Mortgage Calculator
Monthly Payment (Est.)
$2,395Accepted Offer with Contingencies. Turnkey perfection in Cottonwood Lakes! This beautiful single-level home features high-end upgrades & designer touches throughout. The inviting great room offers hardwood floors, vaulted ceilings & a cozy gas fireplace. The chef's kitchen boasts new S.S appliances, granite counters, a pantry, center island & breakfast nook. Off the entry, you'll find a formal dining room & dedicated office/den. The spacious primary suite includes ambient lighting, a jetted jacuzzi tub, shower & WIC. Meticulously maintained with fresh interior/exterior paint and new carpet in 2024. Additional highlights include garage shelving, a storage shed, and a triple-wide driveway with gated RV pad. The fully fenced yard has been tastefully enhanced with a paved path, artificial turf, and motorized patio screens, creating a private outdoor oasis! This home truly has it all, don’t miss the chance to make it yours!
| 4 days ago | Listing updated with changes from the MLS® | |
| 5 days ago | Status changed to Active Under Contract | |
| a week ago | Listing first seen on site |

Based on information from Willamette Valley Multiple Listing Service, which neither guarantees nor is in any way responsible for its accuracy. All data is provided ‘AS IS’ and with all faults. Data maintained by Willamette Valley Multiple Listing Service may not reflect all real estate activity in the market. Copyright 2025, Willamette Valley MLS.
Last checked: 2025-08-02 11:05 PM UTC

Did you know? You can invite friends and family to your search. They can join your search, rate and discuss listings with you.