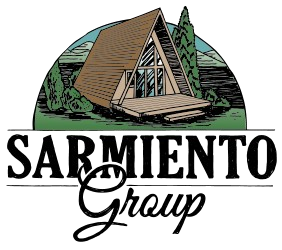1448 Brewster Av SESalem, OR 97302




Mortgage Calculator
Monthly Payment (Est.)
$3,878This Gorgeous European style custom in Cambridge Meadows is the home of your dreams! Beautiful luxury finishes throughout show the thought and care put into the design and build. Primary and guest suite on main, 2 more bedrooms plus loft and extra large bonus room with full bath upstairs. Beautifully landscaped with UGS. While convenient to I-5, Costco and downtown, this home sits in a quiet and well cared for neighborhood. Double entry doors, 12' ceilings in main living area with crown moldings, 2 fireplaces, solid wood doors throughout, quartzite counters in kitchen, newer stove, wall ovens and cooktop, walk in pantry, built in baking station, granite countertop in laundry with sink and extra storage, built in ironing board, newer central vac, hardwood floors, 2 walk in closets in primary ensuite, mudroom, 3 car garage, upstairs loft with built in desk and secret storage area behind bookcase, upstairs full batih with skylight, large bonus room with attic access for extra storage, newer roof with owned solar panels, new water heater, newer windows, large covered patio, raised planter boxes
| 6 days ago | Listing updated with changes from the MLS® | |
| a week ago | Listing first seen on site |

Based on information from Willamette Valley Multiple Listing Service, which neither guarantees nor is in any way responsible for its accuracy. All data is provided ‘AS IS’ and with all faults. Data maintained by Willamette Valley Multiple Listing Service may not reflect all real estate activity in the market. Copyright 2025, Willamette Valley MLS.
Last checked: 2025-08-02 11:00 PM UTC

Did you know? You can invite friends and family to your search. They can join your search, rate and discuss listings with you.