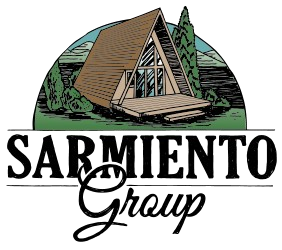4532 Settlers Ct NESalem, OR 97305




Mortgage Calculator
Monthly Payment (Est.)
$2,094Welcome to this thoughtfully updated home in Salem’s desirable North Jan Ree neighborhood. Tucked away on a quiet cul-de-sac, this property offers both comfort and convenience with a list of recent upgrades and features. The home boasts a newer roof (2019) along with a new furnace, air conditioning unit, and hot water heater installed in 2022—providing peace of mind for years to come. Curb appeal shines with a tranquil water feature in the front yard, decorative pavers, and mature landscaping. The backyard is fully fenced, pet-friendly, and ready for entertaining with a covered wood deck ideal for year-round BBQs and gatherings. Perfect for outdoor enthusiasts, there’s a permanent metal carport beside the garage for RV, boat, or other recreational vehicle parking, complete with a 30-amp plug and a custom kayak rack built onto the included Tuff Shed. Inside, the layout offers space and flexibility with a great room concept on the lower level and all bedrooms upstairs. The primary suite features lots of natural light, walk in closet and an attached bathroom. A creative loft space with a view offers the perfect spot for a home office, craft area, or cozy reading nook. The garage includes built-in storage, work benches and a new garage door (2023). The kitchen appliances were updated just six years ago and are ready for your next home-cooked meal. This home combines practical updates, spacious living, and thoughtful extras in a prime Salem location—don’t miss your chance to make it yours!
| 7 days ago | Listing updated with changes from the MLS® | |
| a week ago | Listing first seen on site |

Based on information from Willamette Valley Multiple Listing Service, which neither guarantees nor is in any way responsible for its accuracy. All data is provided ‘AS IS’ and with all faults. Data maintained by Willamette Valley Multiple Listing Service may not reflect all real estate activity in the market. Copyright 2025, Willamette Valley MLS.
Last checked: 2025-08-02 11:11 PM UTC

Did you know? You can invite friends and family to your search. They can join your search, rate and discuss listings with you.