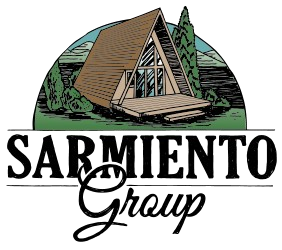586 Valderama St SESalem, OR 97306




Mortgage Calculator
Monthly Payment (Est.)
$2,737Tucked into one of South Salem’s most desirable golf course communities, this beautifully updated home offers the perfect blend of comfort and sophistication. From the moment you step inside, you’ll be greeted by hardwood floors, soaring ceilings, & a flood of natural light that makes every room feel open & inviting. The thoughtfully designed floor plan features a gourmet kitchen is an entertainer’s dream — complete with granite counters, stainless steel appliances, a breakfast bar, and seamless flow into the dining, great room & office space. Upstairs, you'll find three spacious bedrooms plus a full bath — perfect for guests, family, or a home office setup. The outdoor space is equally impressive, with a private yard, ideal for summer BBQs, morning coffee, or unwinding after a round of golf. Situated just minutes from schools, shopping, dining, and easy I-5 access, this home delivers the best of both worlds — a quiet, well-established neighborhood with modern conveniences just around the corner.
| a week ago | Listing updated with changes from the MLS® | |
| a week ago | Listing first seen on site |

Based on information from Willamette Valley Multiple Listing Service, which neither guarantees nor is in any way responsible for its accuracy. All data is provided ‘AS IS’ and with all faults. Data maintained by Willamette Valley Multiple Listing Service may not reflect all real estate activity in the market. Copyright 2025, Willamette Valley MLS.
Last checked: 2025-08-02 12:09 PM UTC

Did you know? You can invite friends and family to your search. They can join your search, rate and discuss listings with you.