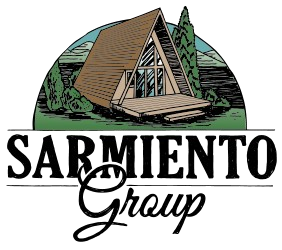37310 Fawn Dr DrLebanon, OR 97355




Mortgage Calculator
Monthly Payment (Est.)
$5,475Tucked on a cul-de-sac on 5+ acres, this expansive light-filled custom 4BD/3BA home features an open floor plan with a finished daylight basement and a dream shop/barn and new pool in the pool house. Enjoy a well-appointed kitchen off the family room with cozy fireplace, a huge Primary Suite with jetted tub and balcony, a new Trex deck with outdoor kitchen and second fireplace. Updates include new roof and siding. Lush landscaping, orchard, pasture and seasonal creek complete this one-of-a-kind property. Interior features include an impressive floor plan with formal living and dining spaces, main floor office or bedroom, rich #2 oak hardwood floors with Brazilian Mahogany trim. The open kitchen offers granite countertops, stainless steel appliances, eating area and bar island. The full finished daylight basement is perfect for recreation, relaxation and room to grow - easy to convert the existing den to a bedroom and add a bathroom - even an exterior entry should you choose to add one. The brand-new indoor pool turns the pool house into a year-round entertainment hub - don’t miss this one!
| 4 days ago | Listing updated with changes from the MLS® | |
| 5 days ago | Listing first seen on site |

Based on information from Willamette Valley Multiple Listing Service, which neither guarantees nor is in any way responsible for its accuracy. All data is provided ‘AS IS’ and with all faults. Data maintained by Willamette Valley Multiple Listing Service may not reflect all real estate activity in the market. Copyright 2025, Willamette Valley MLS.
Last checked: 2025-08-02 11:11 PM UTC

Did you know? You can invite friends and family to your search. They can join your search, rate and discuss listings with you.