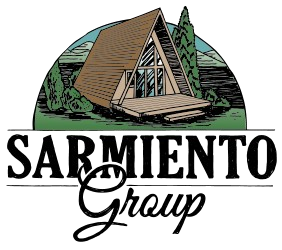2613 Mt St Helens Av SESalem, OR 97302




Mortgage Calculator
Monthly Payment (Est.)
$2,221Now Selling: The Highly Anticipated Coburn Terrace Community in SE Salem! Discover a stunning collection of homes featuring Lennar’s sought-after single-level Carlton floor plan. This three bedroom home offers a generous primary suite with a private ensuite bath and walk-in closet. Stylish kitchen showcasing quartz countertops, durable LVP flooring, a walk-in pantry, and a full suite of stainless steel appliances: refrigerator, gas range, microwave, and dishwasher—all included. Lennar’s signature Everything’s Included® package goes beyond the basics, welcoming you home with thoughtful upgrades like air conditioning, window blinds, and a washer/dryer—at no extra cost. Complete with a fenced backyard, sprinkler system, tankless water heater, and efficient gas furnace, this home is truly turn-key ready. Expected completion September, 2025. Don’t miss your chance to own in one of Salem’s most exciting new communities!
| 3 days ago | Listing updated with changes from the MLS® | |
| 5 days ago | Listing first seen on site |

Based on information from Willamette Valley Multiple Listing Service, which neither guarantees nor is in any way responsible for its accuracy. All data is provided ‘AS IS’ and with all faults. Data maintained by Willamette Valley Multiple Listing Service may not reflect all real estate activity in the market. Copyright 2025, Willamette Valley MLS.
Last checked: 2025-08-02 01:32 PM UTC

Did you know? You can invite friends and family to your search. They can join your search, rate and discuss listings with you.