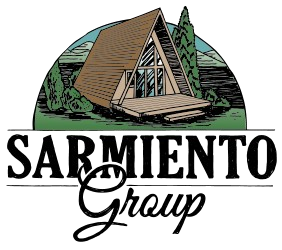401 La Cresta Dr SESalem, OR 97306




Mortgage Calculator
Monthly Payment (Est.)
$3,421Discover the perfect blend of quality and comfort in this spacious 4bedroom, 3bath custom home, offering 3,700 SF of thoughtfully designed living space on a generous .24acre corner lot in a wellestablished neighborhood. Rich Brazilian cherry hardwood floors and matching cherry cabinetry set a warm and elegant tonethroughout the main level. The chef’s kitchen is a standout, featuring a large island, abundant custom builtins, and room to entertain or cook with ease. The inviting living room centers around a gas fireplace, while the formal dining room and dedicated office offer both functionality and charm. The main level also includes a spacious master ensuite, complete with a custom tile shower,soaking tub, large walkin closet, and private access to a deck overlooking the backyard—ideal for quiet mornings or relaxing evenings. With an additional bedroom on the main floor, you’ll find that everything you need is convenientlylocated on one level. Downstairs, you'll find two more bedrooms, a full bathroom, and a huge bonus room with a wet bar and direct access to a private patio perfect for guests or recreation. High ceilings, a skylight, and solid wood trim and doors throughout add a truly custom feel. All bathrooms feature tasteful tile flooring, and everything in the home reflects durable, highgrade construction.Additional features include a brandnew roof, fresh exterior paint, and a 3 car garage. This home offers space, style, and quality in a peaceful, established neighborhood, an ideal place to settle in and make your own.
| yesterday | Listing updated with changes from the MLS® | |
| yesterday | Listing first seen on site |

Based on information from Willamette Valley Multiple Listing Service, which neither guarantees nor is in any way responsible for its accuracy. All data is provided ‘AS IS’ and with all faults. Data maintained by Willamette Valley Multiple Listing Service may not reflect all real estate activity in the market. Copyright 2025, Willamette Valley MLS.
Last checked: 2025-08-02 11:11 PM UTC

Did you know? You can invite friends and family to your search. They can join your search, rate and discuss listings with you.