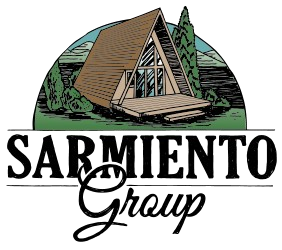5053 Cindy Pl SESalem, OR 97306




Mortgage Calculator
Monthly Payment (Est.)
$2,395OPEN SUN 8/3, 10-12PM...This move-in ready, single-level charmer welcomes you from the moment you step inside. The inviting family room offers a view of Mt. Jefferson & a certified wood-burning stove, perfect for cozy evenings. A spacious kitchen includes a convenient eating bar with new stainless steel appliances (2023), that opens seamlessly to the living room, offering lovely views of the sizable professionally landscaped backyard. Ideal for entertaining, the backyard boasts a large patio, fully fenced yard & a storage shed with electricity, great for hobbies or extra storage. Thoughtful updates include a new roof (2023), water heater (2022), fresh exterior paint (2024), interior pant (2025) as well as the LeafGuard gutter system & double pane vinyl windows, both come with lifetime warranties! Don't miss out on this one, come see all the perks for yourself!
| 2 days ago | Listing updated with changes from the MLS® | |
| 2 days ago | Listing first seen on site |

Based on information from Willamette Valley Multiple Listing Service, which neither guarantees nor is in any way responsible for its accuracy. All data is provided ‘AS IS’ and with all faults. Data maintained by Willamette Valley Multiple Listing Service may not reflect all real estate activity in the market. Copyright 2025, Willamette Valley MLS.
Last checked: 2025-08-02 11:05 PM UTC

Did you know? You can invite friends and family to your search. They can join your search, rate and discuss listings with you.