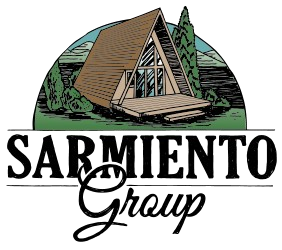Save
Ask
Tour
Hide
$624,900
1 Day On Site
921 Dalke Ridge Ct NWSalem, OR 97304
For Sale|Single Family Residence|Active
4
Beds
2.5
Total Baths
2
Full Baths
1
Partial Bath
2,616
SqFt
$239
/SqFt
2006
Built
Subdivision:
Deer Ridge Estates
County:
Polk
Listing courtesy of STEVE BROWN of HOMESMART REALTY GROUP
503-510-5287,




Save
Ask
Tour
Hide
Mortgage Calculator
Monthly Payment (Est.)
$2,851Calculator powered by Showcase IDX, a Constellation1 Company. Copyright ©2025 Information is deemed reliable but not guaranteed.
Stunning Custom 4-Bed, 3-Bath Home in West Salem! This beautifully crafted home features Brazilian cherry hardwood floors throughout the main level, including the great room, kitchen, cozy nook, and powder bath. The kitchen boasts granite countertops, SS appliances, and seamless flow to the Great Room with gas fireplace. A formal dining room and main-level den offer versatile living space. Enjoy the private, fully landscaped backyard oasis complete with a serene water feature, fire pit, and a large deck. Beautiful mature Palm trees, and Fruit trees in the backyard.
Save
Ask
Tour
Hide
Listing Snapshot
Price
$624,900
Days On Site
1 Day
Bedrooms
4
Inside Area (SqFt)
2,616 sqft
Total Baths
2.5
Full Baths
2
Partial Baths
1
Lot Size
0.14 Acres
Year Built
2006
MLS® Number
832129
Status
Active
Property Tax
$6,171
HOA/Condo/Coop Fees
N/A
Sq Ft Source
N/A
Friends & Family
Recent Activity
| 18 hours ago | Listing updated with changes from the MLS® | |
| yesterday | Listing first seen on site |
General Features
Acres
0.14
Attached Garage
Yes
Garage
Yes
Garage Spaces
3
Number Of Stories
2
Parking
Attached
Property Sub Type
Single Family Residence
Sewer
Public Sewer
Style
2 Story
Water Source
Public
Zoning
RS
Interior Features
Appliances
DishwasherGas RangeDisposal
Cooling
Central Air
Fireplace Features
Family RoomGas
Flooring
CarpetTileWood
Heating
Forced AirNatural Gas
Save
Ask
Tour
Hide
Exterior Features
Construction Details
Fiber Cement
Fencing
Fenced
Patio And Porch
CoveredDeck
Roof
Composition
Schools
School District
Unknown
Elementary School
Myers
Middle School
Walker
High School
West Salem
Listing courtesy of STEVE BROWN of HOMESMART REALTY GROUP
503-510-5287

Based on information from Willamette Valley Multiple Listing Service, which neither guarantees nor is in any way responsible for its accuracy. All data is provided ‘AS IS’ and with all faults. Data maintained by Willamette Valley Multiple Listing Service may not reflect all real estate activity in the market. Copyright 2025, Willamette Valley MLS.
Last checked: 2025-08-02 11:05 PM UTC

Based on information from Willamette Valley Multiple Listing Service, which neither guarantees nor is in any way responsible for its accuracy. All data is provided ‘AS IS’ and with all faults. Data maintained by Willamette Valley Multiple Listing Service may not reflect all real estate activity in the market. Copyright 2025, Willamette Valley MLS.
Last checked: 2025-08-02 11:05 PM UTC
Neighborhood & Commute
Source: Walkscore
Community information and market data Powered by ATTOM Data Solutions. Copyright ©2019 ATTOM Data Solutions. Information is deemed reliable but not guaranteed.
Save
Ask
Tour
Hide

Did you know? You can invite friends and family to your search. They can join your search, rate and discuss listings with you.