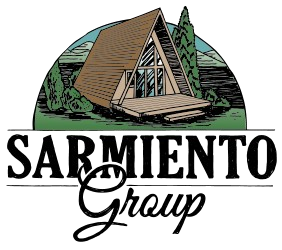5949 Summerside St SESalem, OR 97306




Mortgage Calculator
Monthly Payment (Est.)
$2,441Stunning split-level home on 0.20 acres, steps from Brian Johnston Park for scenic walks! Lower level: full bath, family room, bedroom. Upper level: hand-scraped plank wood floors, granite countertops, tile backsplash, custom cabinets, cozy fireplace. Main floor: 2 bedrooms, primary suite, 2 full baths, beautiful country views yet within city limits. Room for RV pad. Move-in ready! Stunning Split-Level Home for SaleWelcome to your dream home! This beautiful split-level residence, nestled on a spacious 0.20-acre lot, offers the perfect blend of modern elegance and cozy comfort. Located just steps from Brian Johnston Park, this property provides easy access to scenic walking trails, playgrounds, and open green spaces—ideal for family outings or a relaxing stroll on pleasant days. Enjoy breathtaking country views while remaining conveniently within city limits, offering the best of both worlds.Property HighlightsLower LevelSpacious Family Room: Perfect for entertaining or relaxing with loved ones.Bedroom: Ideal for guests, an office, or additional living space.Full Bathroom: Modern fixtures and ample space for convenience.Upper LevelHand-Scraped Plank Wood Floors: Exquisite craftsmanship adds warmth and sophistication.Gourmet Kitchen: Features granite countertops, a full tile backsplash, and custom cabinets for a sleek, modern look.Cozy Fireplace: Located in the inviting living room, perfect for chilly winter evenings.Main FloorPrimary Suite: A serene retreat with ample space and natural light.Two Additional Bedrooms: Perfect for family, guests, or hobbies.Two Full Bathrooms: Stylish and functional, designed for comfort.Stunning Views: Enjoy picturesque country vistas from the comfort of your home.Additional FeaturesPotential RV Pad: Plenty of room to create a dedicated space for RV parking, ideal for adventurers or extra storage.Prime Location: Situated within city limits, offering easy access to urban amenities while maintaining a peaceful, rural ambiance.Move-In Ready: Meticulously maintained and ready for you to make it your own.Why This Home?This home combines modern upgrades with thoughtful design, making it perfect for families, professionals, or anyone seeking a blend of style and functionality. The proximity to Brian Johnston Park adds a lifestyle perk, with opportunities for outdoor activities just down the road.
| 24 hours ago | Listing updated with changes from the MLS® | |
| 3 days ago | Listing first seen on site |

Based on information from Willamette Valley Multiple Listing Service, which neither guarantees nor is in any way responsible for its accuracy. All data is provided ‘AS IS’ and with all faults. Data maintained by Willamette Valley Multiple Listing Service may not reflect all real estate activity in the market. Copyright 2025, Willamette Valley MLS.
Last checked: 2025-08-02 01:43 PM UTC

Did you know? You can invite friends and family to your search. They can join your search, rate and discuss listings with you.