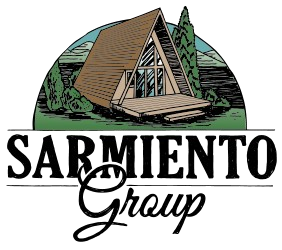7292 Fieldview St NEKeizer, OR 97303




Mortgage Calculator
Monthly Payment (Est.)
$2,691Welcome to this light and bright traditional home nestled in one of Keizer’s most desirable neighborhoods—The Meadows. Set on a generous 9,000+ square foot corner lot, this beautifully maintained property offers the perfect blend of comfort and space. Wonderful floor plan, ideal location and fantastic backyard. Step inside to find a spacious living room that opens to the dining room. The kitchen seamlessly opens to the open and airy family room, note the soaring vaulted ceilings and the cozy gas fireplace in the family room. Upstairs you'll find a lovely primary suite + three bedrooms. In the backyard you'll find a true outdoor retreat: a huge garden space ready for your green thumb, a relaxing hot tub, extended patio and plenty of room to play, entertain, or unwind. Located in a fantastic, well-established neighborhood with wide streets and a strong sense of community, you’re just minutes from top-rated schools, parks, and shopping.
| 21 hours ago | Listing updated with changes from the MLS® | |
| yesterday | Listing first seen on site |

Based on information from Willamette Valley Multiple Listing Service, which neither guarantees nor is in any way responsible for its accuracy. All data is provided ‘AS IS’ and with all faults. Data maintained by Willamette Valley Multiple Listing Service may not reflect all real estate activity in the market. Copyright 2025, Willamette Valley MLS.
Last checked: 2025-08-02 11:00 PM UTC

Did you know? You can invite friends and family to your search. They can join your search, rate and discuss listings with you.