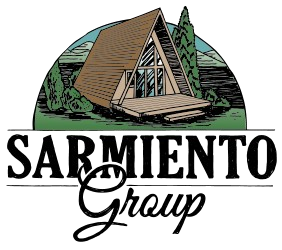3795 Blossom Dr NESalem, OR 97305




Mortgage Calculator
Monthly Payment (Est.)
$7,528Luxury living meets rare opportunity—with four distinct living areas spanning over 5,000 sq ft, highlighted by heated travertine floors, rich woodwork, granite finishes, gas fireplaces, and a tranquil courtyard with koi pond. Originally built in 1904 and thoughtfully expanded beginning in 2012, this gated estate blends timeless craftsmanship with modern upgrades. The main home includes multiple living areas, while a separate 1,500 sq ft caretaker’s home offers its own kitchen, bedrooms, and living space. A guest suite and additional quarters add even more flexibility—perfect for multi-generational living, rental income, or extended guests.Commercial amenities include a 2,100 sq ft shop with storefront and half bath, a 960 sq ft rear shop, mill house, and loft. The property also offers a 4-car garage, carport, and RV hookups, with the driveway engineered to handle heavy trucks.Zoned General Industrial with a grandfathered residence, this unicorn property offers both luxury living and business potential, with projected rental income of approx. $10,000/month when fully leased. Too much to list here—contact the Listing Agent for a full property report with detailed specs and approved uses.
| 21 hours ago | Listing updated with changes from the MLS® | |
| 2 weeks ago | Listing first seen on site |

Based on information from Willamette Valley Multiple Listing Service, which neither guarantees nor is in any way responsible for its accuracy. All data is provided ‘AS IS’ and with all faults. Data maintained by Willamette Valley Multiple Listing Service may not reflect all real estate activity in the market. Copyright 2025, Willamette Valley MLS.
Last checked: 2025-09-03 05:50 AM UTC

Did you know? You can invite friends and family to your search. They can join your search, rate and discuss listings with you.