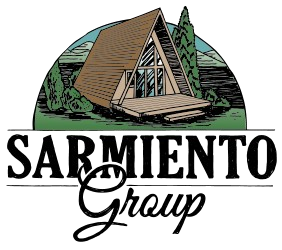Save
Ask
Tour
Hide
$329,950
8 Days On Site
4844 Driftwood Ct NESalem, OR 97305
For Sale|Single Family Residence|Active Under Contract
3
Beds
1.5
Total Baths
1
Full Bath
1
Partial Bath
2,077
SqFt
$159
/SqFt
1968
Built
Subdivision:
Golliday Addition
County:
Marion
Listing courtesy of ASHLEIGH FORDHAM of WINDERMERE HERITAGE
Agent: 503-930-5512,




Save
Ask
Tour
Hide
Mortgage Calculator
Monthly Payment (Est.)
$1,505Calculator powered by Showcase IDX, a Constellation1 Company. Copyright ©2025 Information is deemed reliable but not guaranteed.
Accepted Offer with Contingencies. Discover the potential of this spacious property nestled in a cul-de-sac in the heart of NE Salem. Situated on a generous 0.18-acre lot,this home offers over 2,000 sq. ft of living space, w/ many amenities. Including, hardwood floors & interior laundry room. A unique combination of well water & city septic. The current layout offers the opportunity to reimagine the space into a modern open-concept floor plan, complete with the charm of a finished sunroom to enjoy natural light year round. Whether you're looking to renovate and create your dream home or invest in a promising property, this dead-end street location provides the perfect setting for your next project.
Save
Ask
Tour
Hide
Listing Snapshot
Price
$329,950
Days On Site
8 Days
Bedrooms
3
Inside Area (SqFt)
2,077 sqft
Total Baths
1.5
Full Baths
1
Partial Baths
1
Lot Size
0.18 Acres
Year Built
1968
MLS® Number
832996
Status
Active Under Contract
Property Tax
$3,093
HOA/Condo/Coop Fees
N/A
Sq Ft Source
N/A
Friends & Family
Recent Activity
| yesterday | Listing updated with changes from the MLS® | |
| 2 days ago | Status changed to Active Under Contract | |
| a week ago | Listing first seen on site |
General Features
Acres
0.18
Attached Garage
Yes
Garage
Yes
Garage Spaces
2
Parking
Attached
Property Sub Type
Single Family Residence
Sewer
Public Sewer
Style
1 Story
Water Source
WellPrivate
Zoning
County - RS
Interior Features
Appliances
DishwasherElectric RangeDisposal
Flooring
CarpetTileVinylWood
Heating
Baseboard
Save
Ask
Tour
Hide
Exterior Features
Construction Details
Wood Siding
Fencing
Fenced
Other Structures
Shed(s)
Roof
Composition
Schools
School District
Unknown
Elementary School
Swegle
Middle School
Waldo
High School
McKay
Listing courtesy of ASHLEIGH FORDHAM of WINDERMERE HERITAGE
Agent: 503-930-5512

Based on information from Willamette Valley Multiple Listing Service, which neither guarantees nor is in any way responsible for its accuracy. All data is provided ‘AS IS’ and with all faults. Data maintained by Willamette Valley Multiple Listing Service may not reflect all real estate activity in the market. Copyright 2025, Willamette Valley MLS.
Last checked: 2025-09-03 05:50 AM UTC

Based on information from Willamette Valley Multiple Listing Service, which neither guarantees nor is in any way responsible for its accuracy. All data is provided ‘AS IS’ and with all faults. Data maintained by Willamette Valley Multiple Listing Service may not reflect all real estate activity in the market. Copyright 2025, Willamette Valley MLS.
Last checked: 2025-09-03 05:50 AM UTC
Neighborhood & Commute
Source: Walkscore
Community information and market data Powered by ATTOM Data Solutions. Copyright ©2019 ATTOM Data Solutions. Information is deemed reliable but not guaranteed.
Save
Ask
Tour
Hide

Did you know? You can invite friends and family to your search. They can join your search, rate and discuss listings with you.